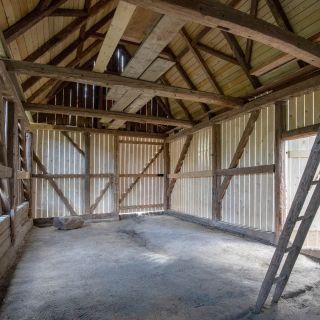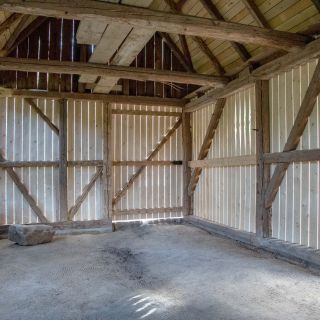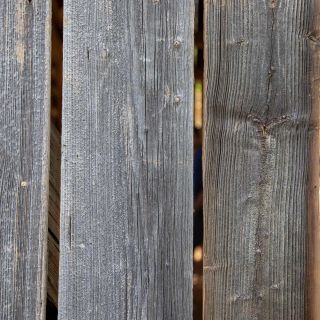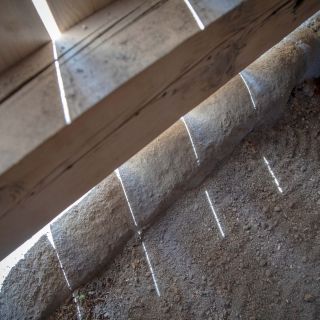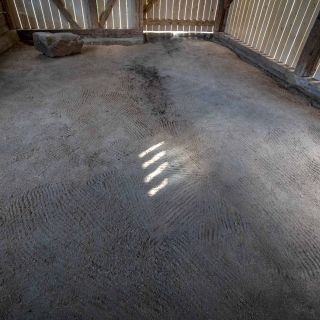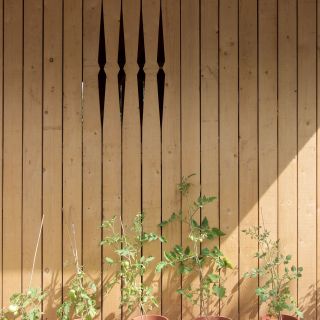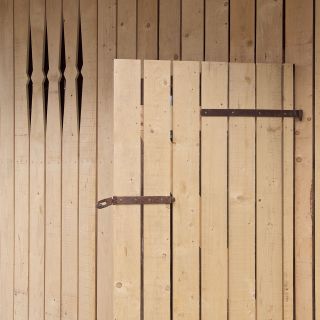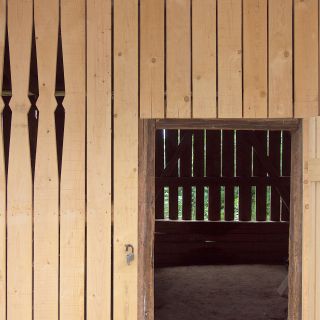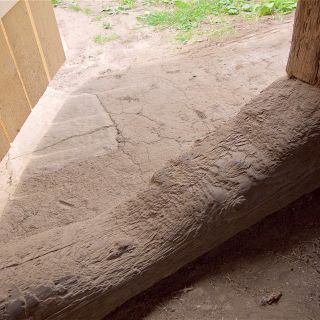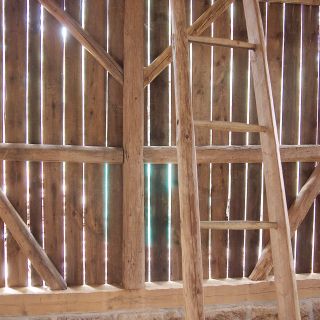Barn Reconstruction in Pavlovice

BARN RECONSTRUCTION IN PAVLOVICE
| Place: | North Bohemia, Czech Republic |
| Type: | historic building restoration |
| Size: | GFA: 45 m2 |
| Client: | private |
| Design Team: | COLLARCH - Ondřej Janků, Michal Janků |
| Construction Company: | DURANGO s.r.o. |
A spacious summer pavilion was created from a dilapidated, dusty barn. The play of light and shadow has transformed the dark interior into an airy and dynamic theater scene designed for a variety of private events. While the typology of the building has stayed the same, it can now serve different uses for the new owner.
The falling-apart wooden barn from the mid 19th century has been stripped of an unprofessional construction intervention from the 2nd half of the 20th century. Missing parts of the supporting elements removed in past for unknown reasons were replaced. Their absence in combination with leaky roofing caused a gradual deterioration and disintegration of the building. In collaboration with the Durango s.r.o. construction company, which has extensive experience in restoring historic buildings of a similar type, the building has been completely and sensitively reconstructed to closely match its original historical condition.
Using contemporary carpentry techniques and joints, the support structure was straightened and reinforced. All of the historical parts that could be kept were left in place. The minimum number of metal screws were used to connect the prostheses of rotten beams. Wooden plugs have been used to avoid disturbing the historical appearance of the building.
Unoriginal fiber-cement roofing has been replaced by the current, health-friendly equivalent on the recommendation of conservationists.
The difference between the newly inserted wooden elements and the original old structure is evident in the color of the wood. The new elements are intentionally only treated against pests, otherwise they are left in their natural color. Gradually the wood will grow old and turn gray in the color of a historic building.
The function of the building, a barn adjacent to a half-timbered cottage, was partially preserved. The other portion of its interior was used as a seasonal summer pavilion. It now serves as a universal space for a variety of private events. From the exterior it is indistinguishable from the surrounding farm buildings, while from the interior, the play of sharp sunlight and shadow creates a theatrical, almost fairy-tale space.
With this reconstruction, the first phase of the revitalization of the property and the buildings on it was successfully completed.



