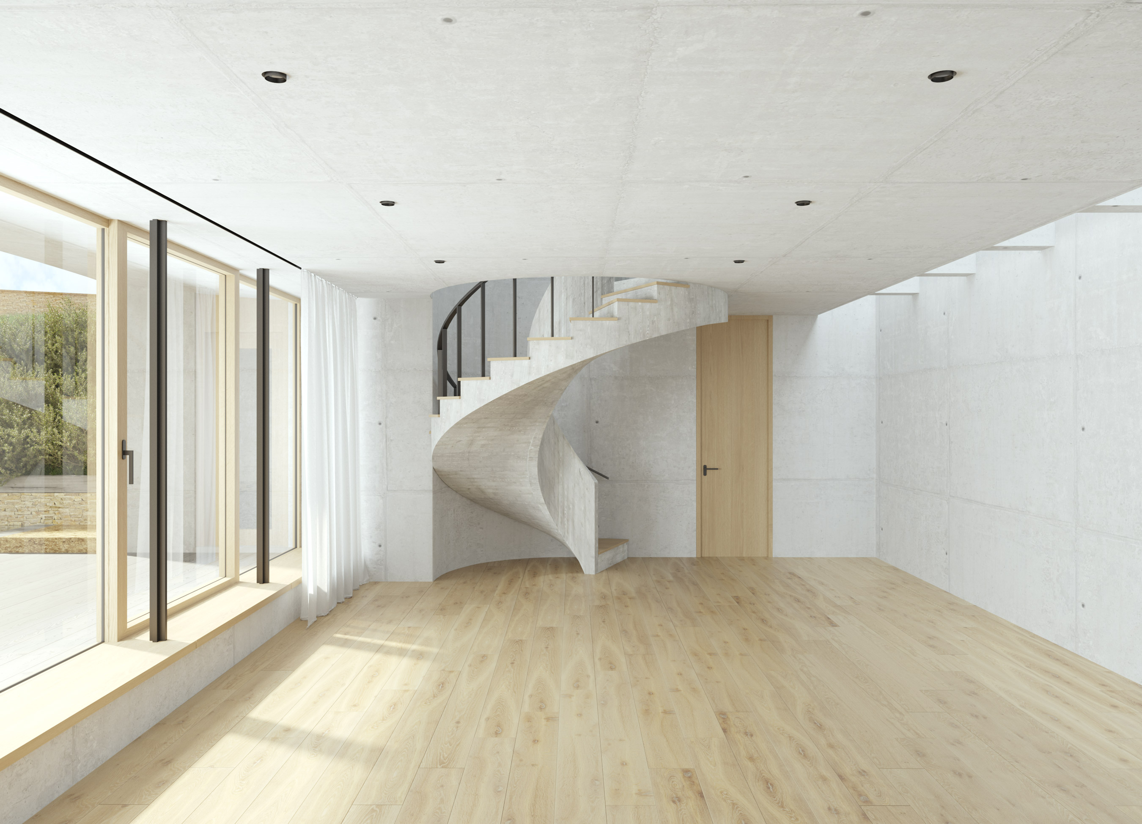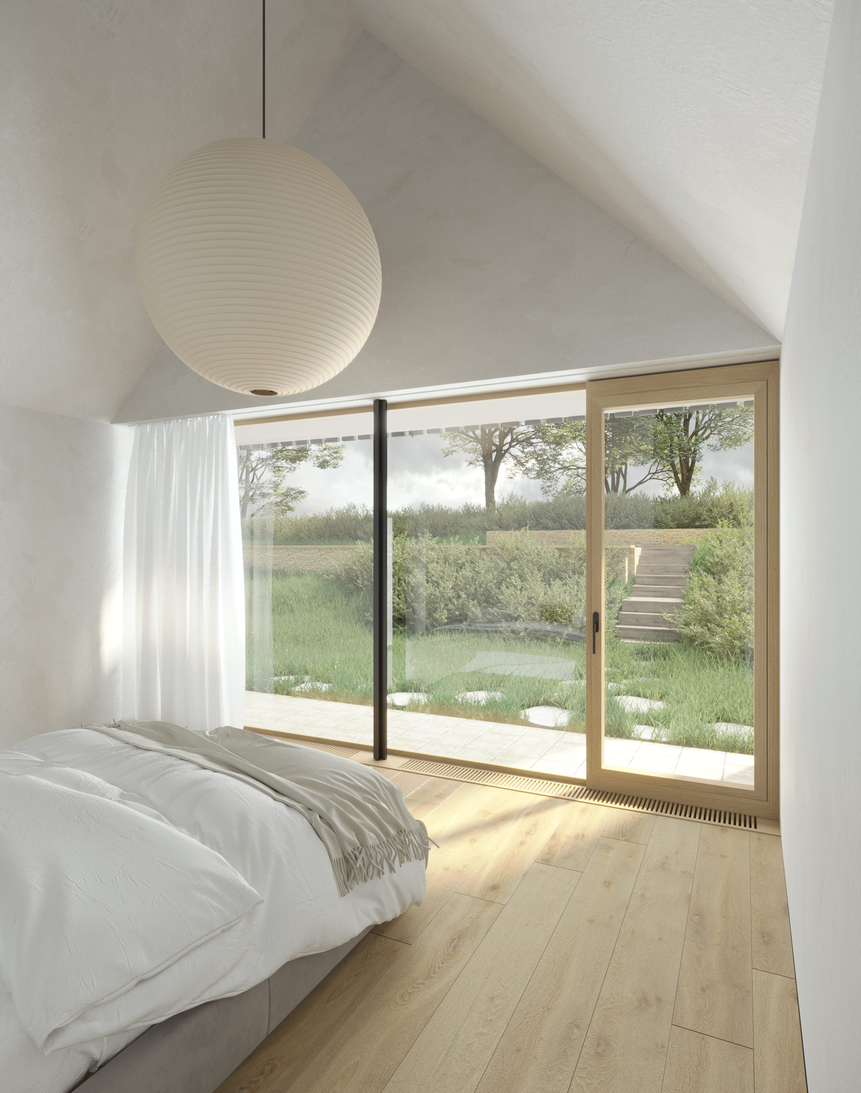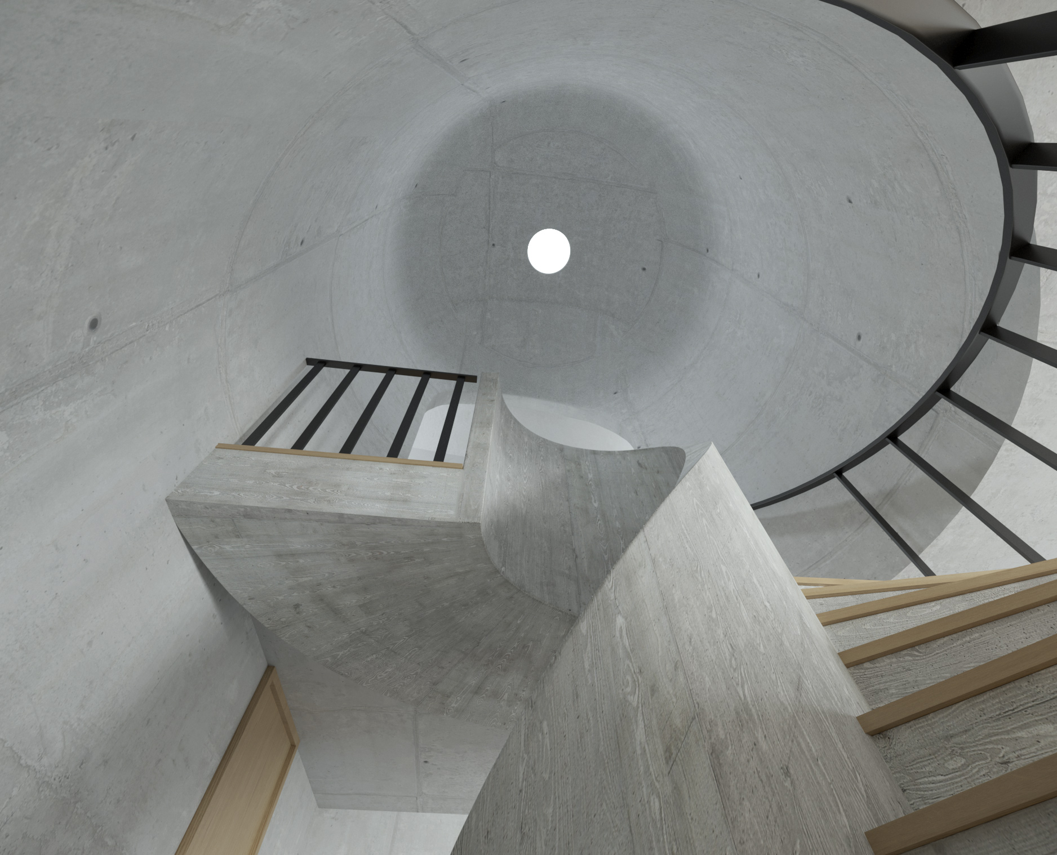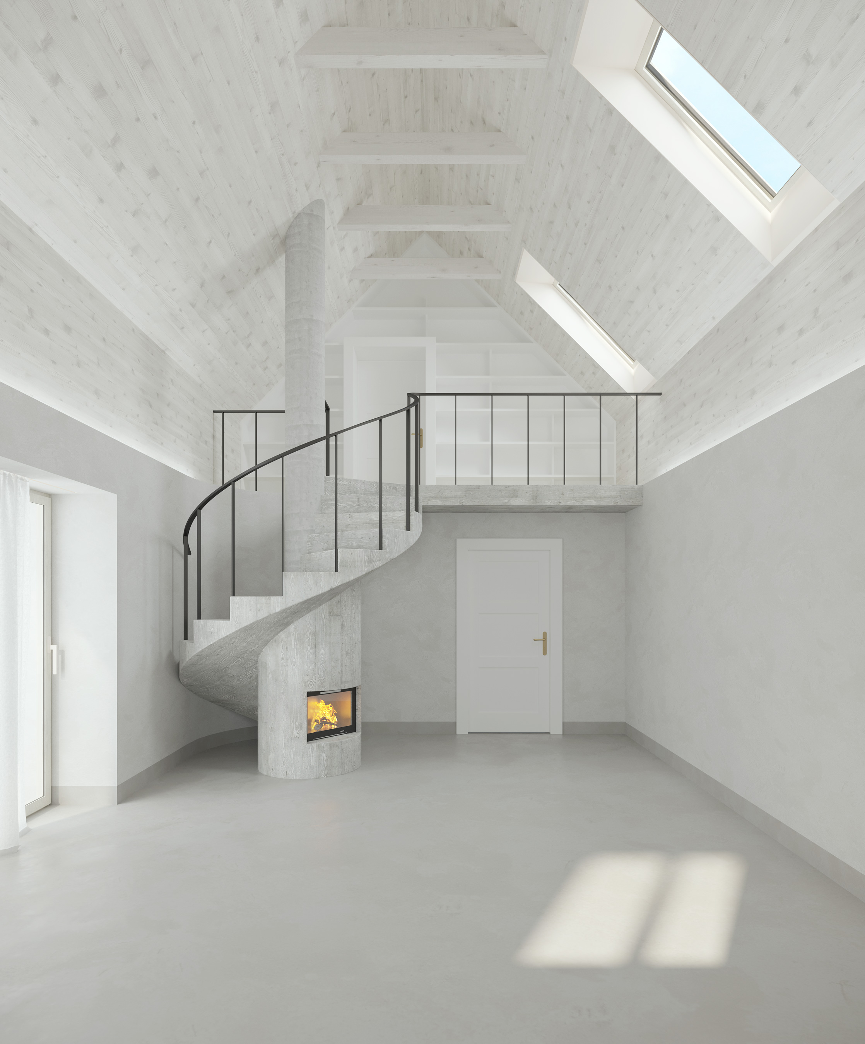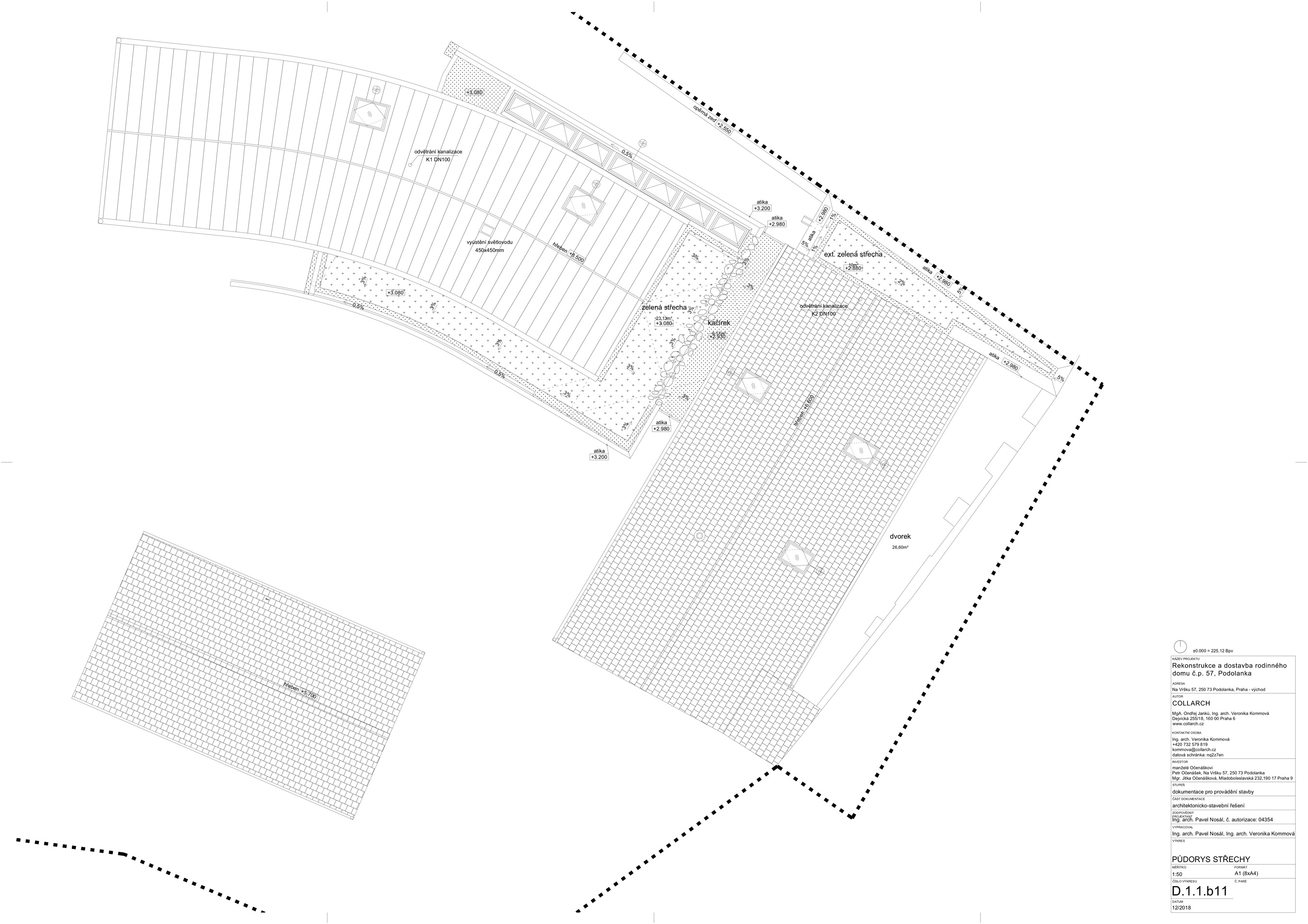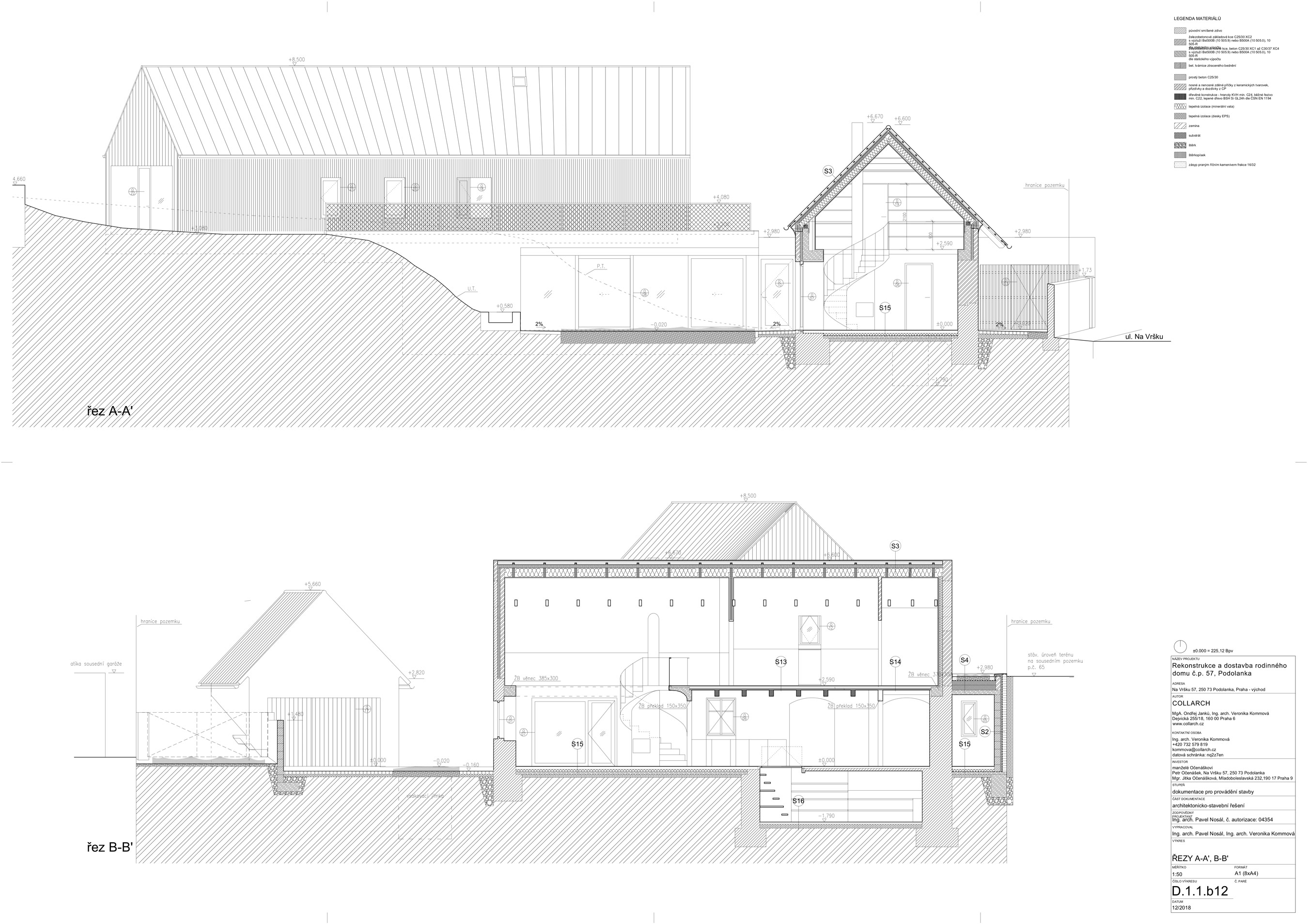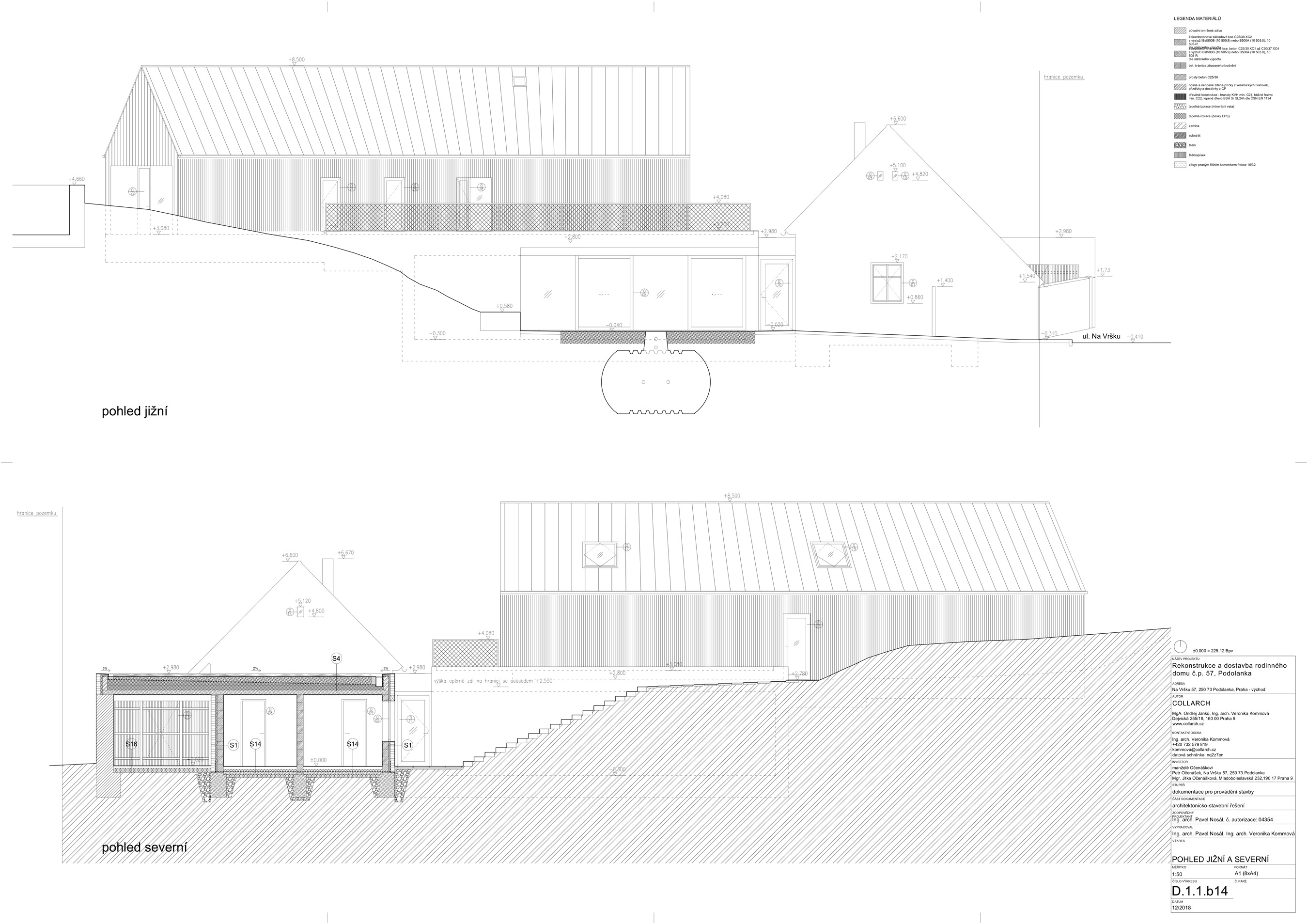Family House Reconstruction & Extension
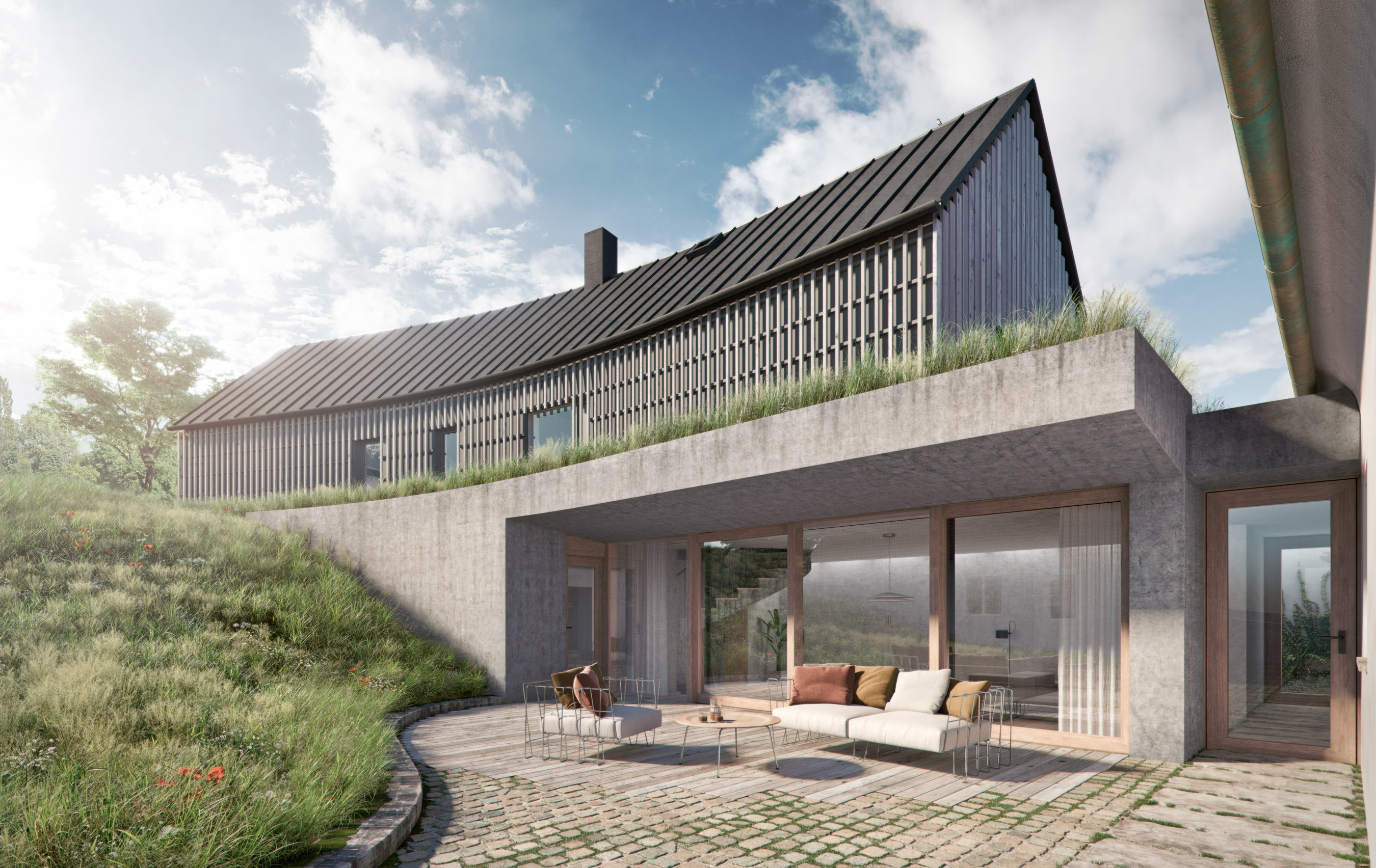
FAMILY HOUSE RECONSTRUCTION AND EXTENSION
| Place: | Podolanka, Czech Republic |
| Type: | Architecture Study, Work Permit Documentation, Construction Documentation |
| Size: | Plot Area: 2329m2, GFA: 400m2 |
| Client: | Private |
| Team: | COLLARCH |
