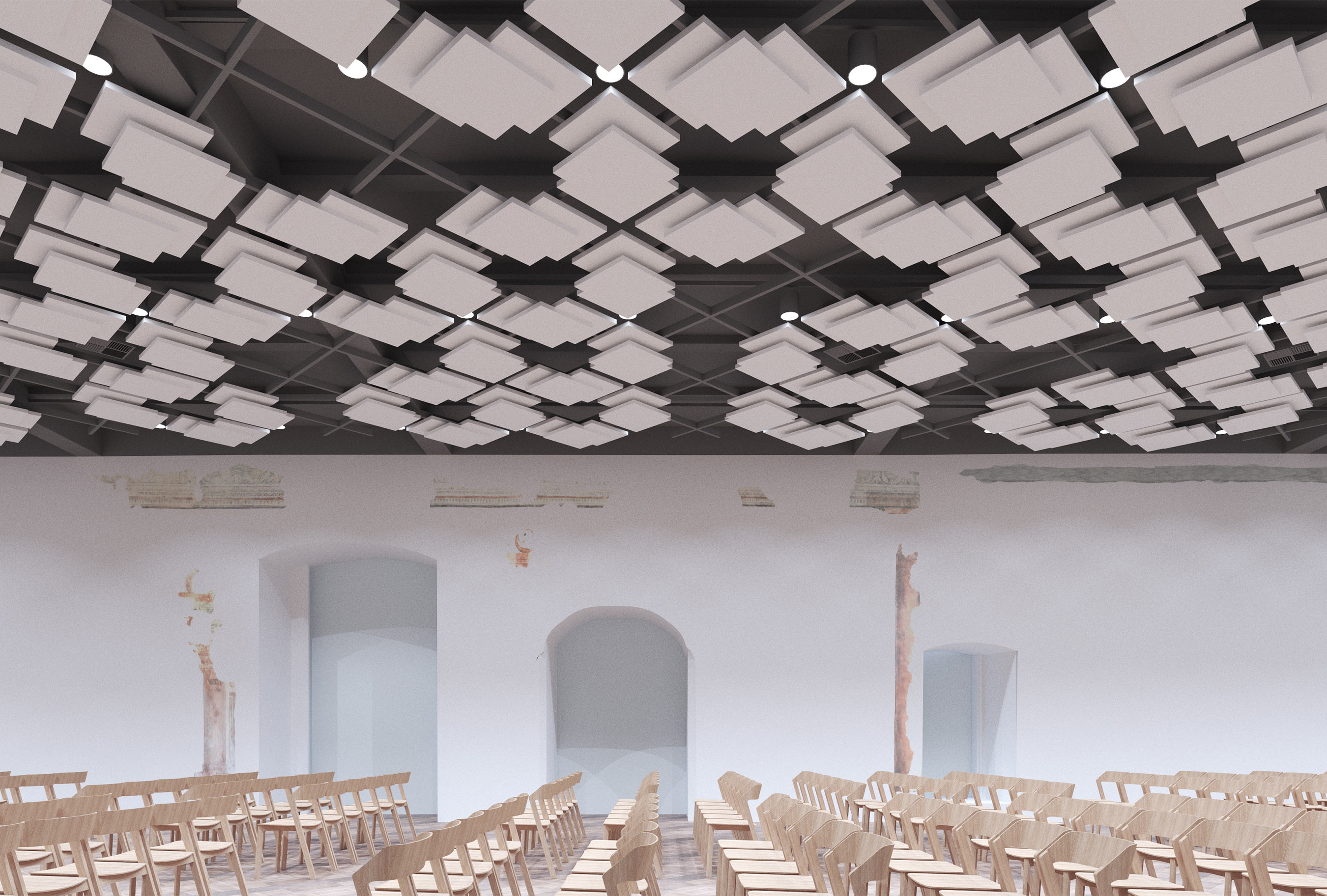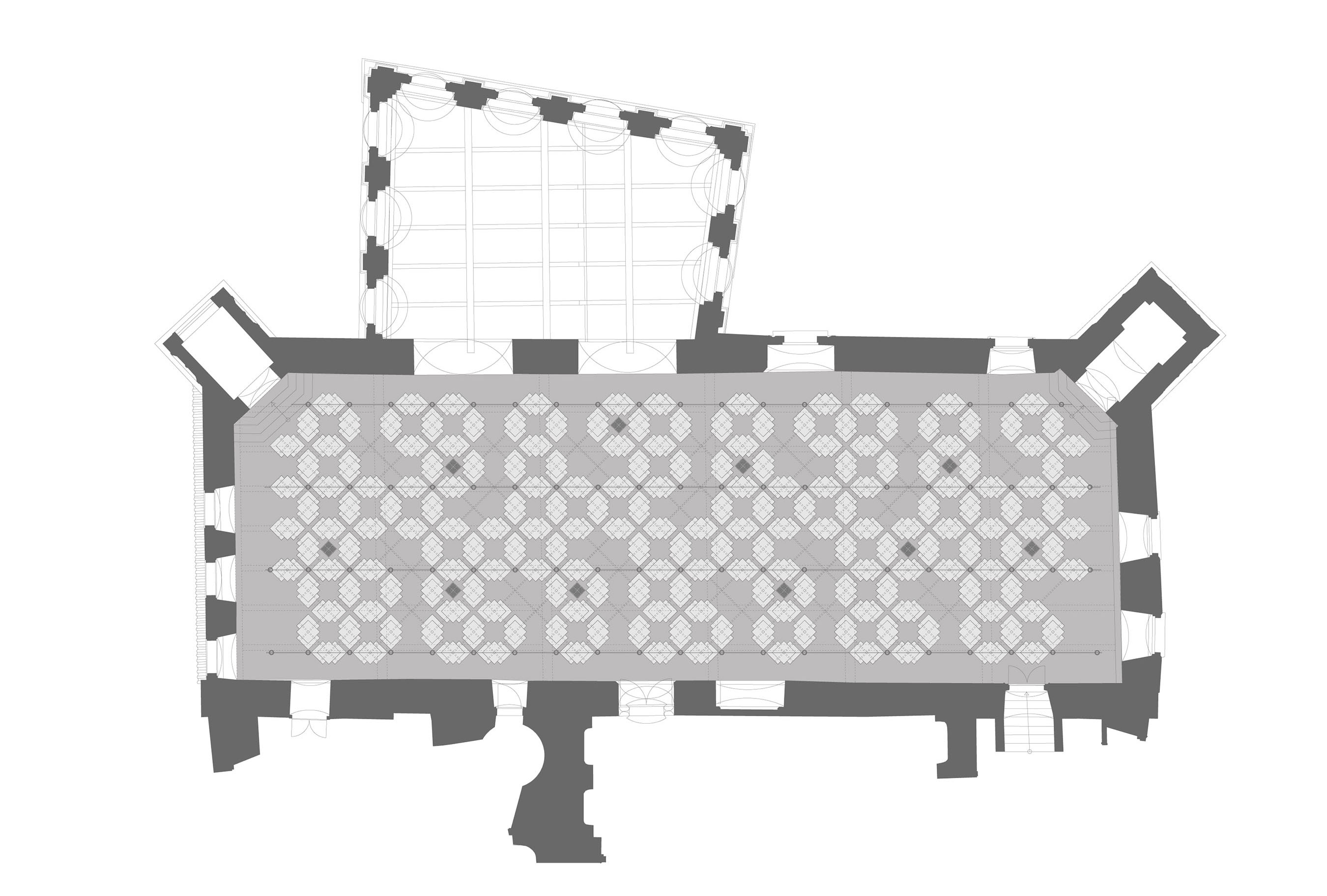Assembly Hall in Pardubice Castle

SUSPENDED CEILING FOR ASSEMBLY HALL IN PARDUBICE CASTLE
| Place: | Pardubice, Czech Republic |
| Type: | Interior |
| Size: |
Gross Built Area : 343 m2 |
| Team: | COLLARCH, Shota Tsikoliya, Malin Hilding, Kasimir Suter Winter |
| Collaboration: | GEM Architects, Regina Loukotová, Petra Fialová |
Assembly Hall in Pardubice Castle is a multifunctional space, which program includes among others concerts, fashion shows and exhibition openings. The absence of the historical ceiling and its substitute with a concrete structure from the middle of twentieth century requires an installation of a suspended ceiling, which would integrate various technology and equipment, necessary for the space. The design of the ceiling incorporates complex technological and acoustic requirements as well as reacts to the renaissance environment of the castle.
The ceiling consists of suspended acoustical panels, pattern of which is a contemporary abstraction of a coffered ceiling, traditional for the renaissance architecture and appearing in various parts of the castle. The mutual overlapping and spacing between the panels allows to achieve a large absorption area and desired acoustic qualities. The light tone of the ceiling, which is contrasted with the anthracite background, allows to shield the technological equipment of the social hall without completely hiding it.

