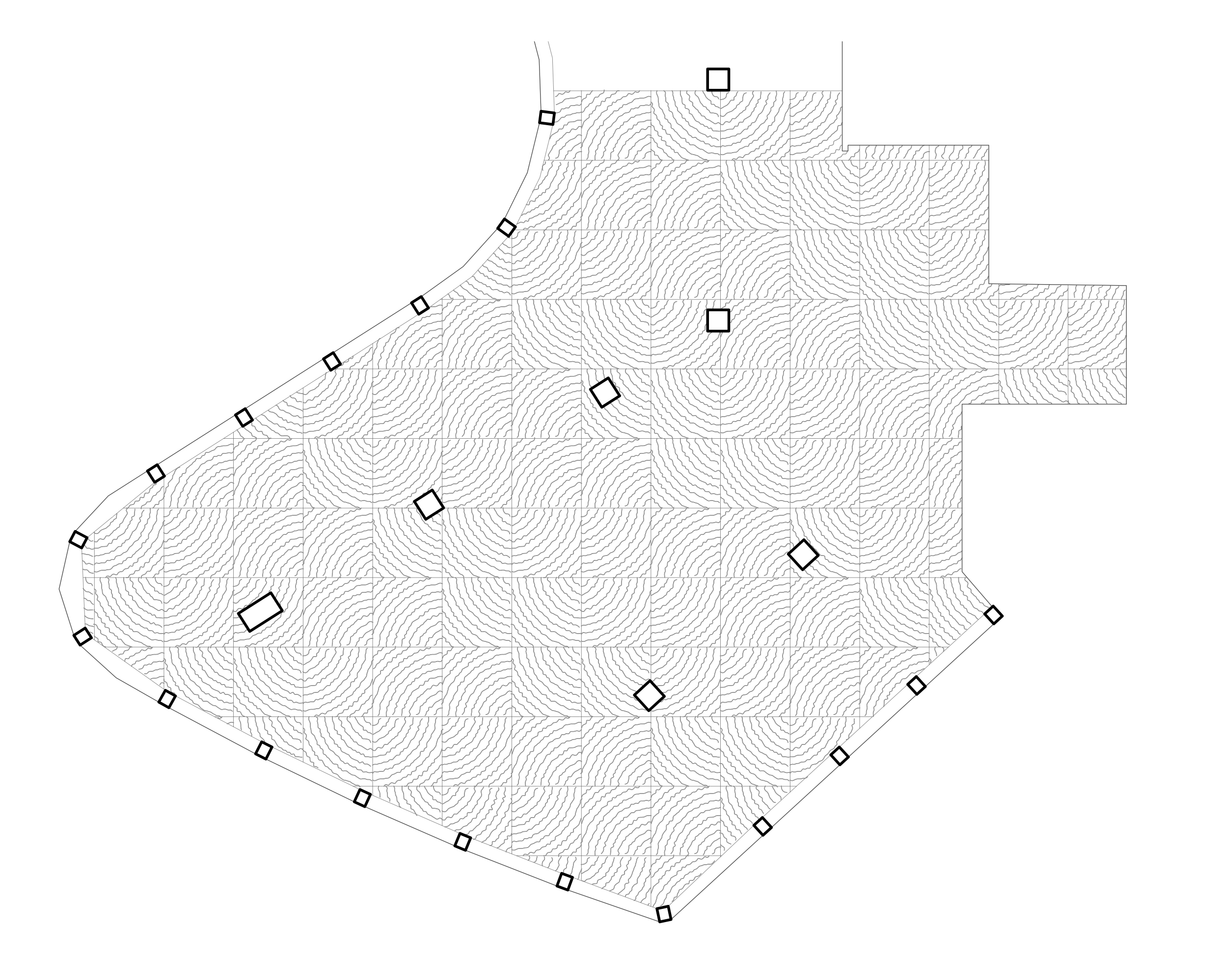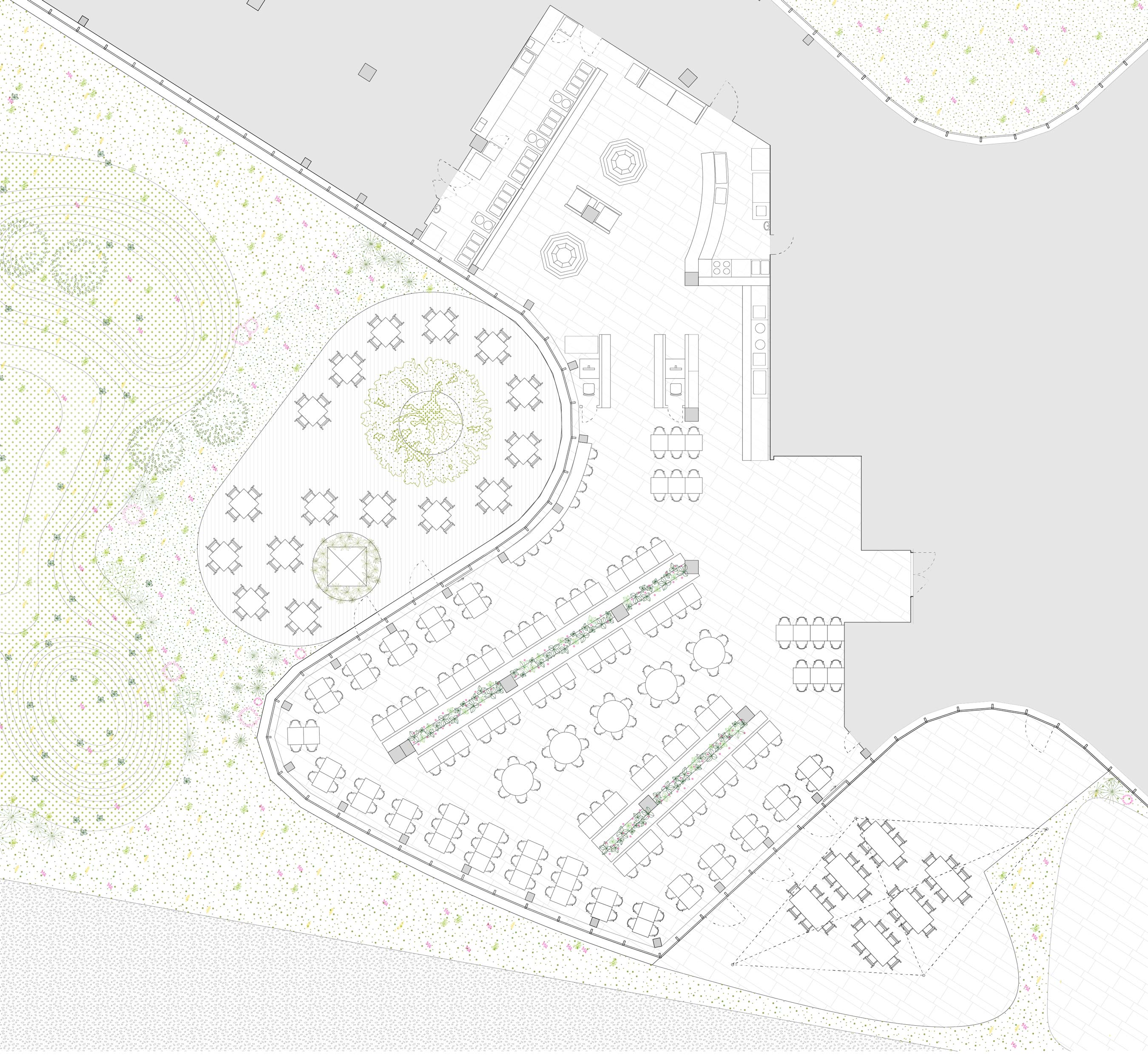Corporate Canteen Reconstruction

CORPORATE CANTEEN RECONSTRUCTION
| Place: | Prague, Czech Republic |
| Type: | interior reconstruction |
| Size: | GIA: 670 m2 |
| Client: | non-disclosed |
| Team: | COLLARCH - Veronika Kommová, Ondřej Janků, Shota Tsikoliya |
The project proposes new premises of an outdated company canteen, which was in full operation without major modifications for almost ten years. The client demanded a contemporary and cost-effective design that will make business lunches more attractive for employees. The irregular floor plan and glazed facade allows for a lot of light in the canteen. The construction system of reinforced concrete columns, on the other hand, limits the flexibility of the internal arrangement. Thanks to its shape, the corrugated all-glass façade offers a number of pleasant moments with sufficient daylight and views to the greenery. In the summer months it also allows to expand the dining are outdoors.
Before we started designing, we tried the canteen ourselves. We have found that the arrangement of the dispensers is not clear to the user and the movement of the newcomers unnecessarily intersects with those who are looking for a place at the table with full trays. The arrangement of the tables was repetitive in the whole canteen and consisted of one type of tables and chairs only. The impression of the canteen was largely influenced by a dull suspended ceiling with cheap integrated lighting and ventilation system, a distinctly green coating of the concrete columns, accidentally placed wicker decorations and the inconsistent colors of the chairs.

The aim of our design was to create a clear, user-friendly and color-balanced canteen, with a feel of a decent restaurant and create a diverse, pleasant and quiet environment for employees not only for lunch breaks or breakfasts, but will be sufficiently representative for occasional business meetings or informal gatherings. We based our material selection on haptically pleasant natural materials (wood, leather, ceramics, textiles), which stands in the counter point to a sterile and cold office environment in the building materialized in chrome, glass a white laminate.
Neutral colors scheme dominated by solid wooden benches and loose wooden furniture give the interior a feeling of warmth. The black leather back rests and bases of the furniture look elegant and dignified and visually match with the existing stone tiles on the floor. The height and lightness of the space is underlined by a white textile ceiling with suspended ceramic luminaires, which also hides all the necessary technological equipment located on the ceiling. The interior furniture is complemented by live plants, which together with the built-in benches divide the canteen to smaller, more user-friendly spaces.

The new spatial arrangement offers four types of seating - tables with 4 seats along the facade, variable seating at tables with benches (tables can be freely grouped for 2, 4, 6 or 8 seats), round tables with 6 seats and seating at elevated counters on bar stools for fast dining. Both loners and smaller or larger groups of colleagues who go to lunch together should find their favorite place.
We have chosen simple and affordable but nicely designed and perfectly made furniture that will be timeless and easy to maintain. Matt black lacquered metal bases of chairs and tables are an elegant and practical solution (easy maintenance, stability). The parts of the furniture in the most frequent contact with the user are pleasant to the touch and finely structured (wood, leather, plastic).


In the dispensing area, we propose simple modifications of wall surfaces and equipment, which simplifies the user's orientation and movement in space when choosing food. We provide the canteen operator with a clearly defined area for information about the dishes on offer, which will be seen by all visitors as soon as they enter the canteen.
All equipment (counters, shelves, freezers, etc.) is arranged so as to allow a maximum overview of the dishes offered and does not obstruct the view. The color-neutral solution of the dispensing part makes the dishes on offer stand out.
