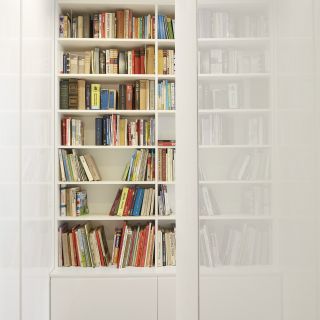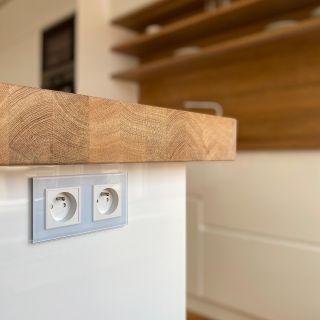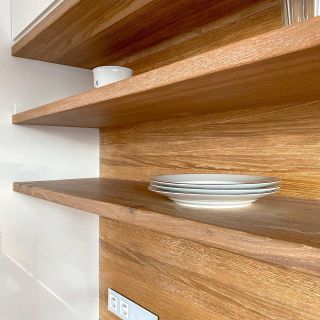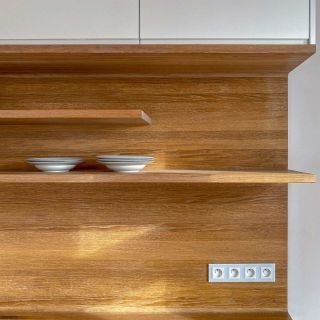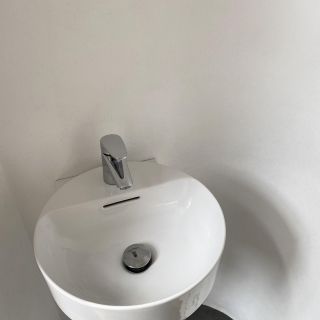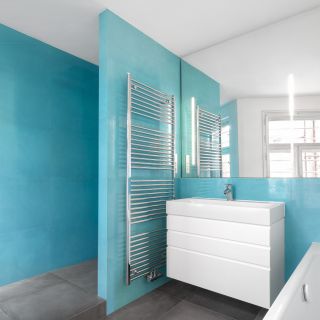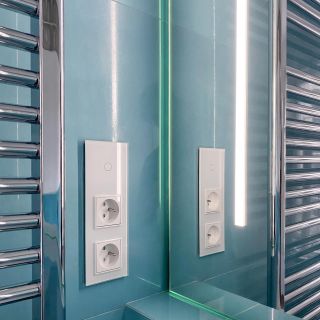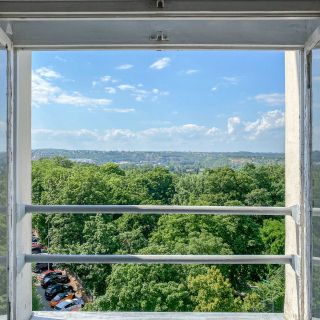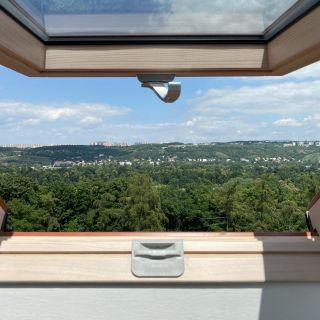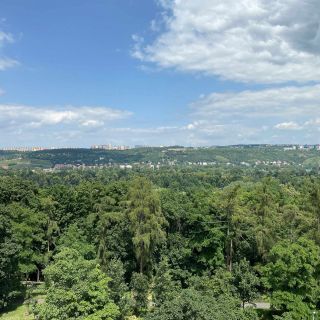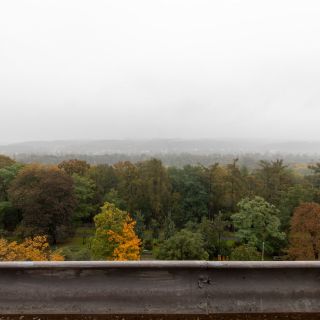Private Apartment in Letná
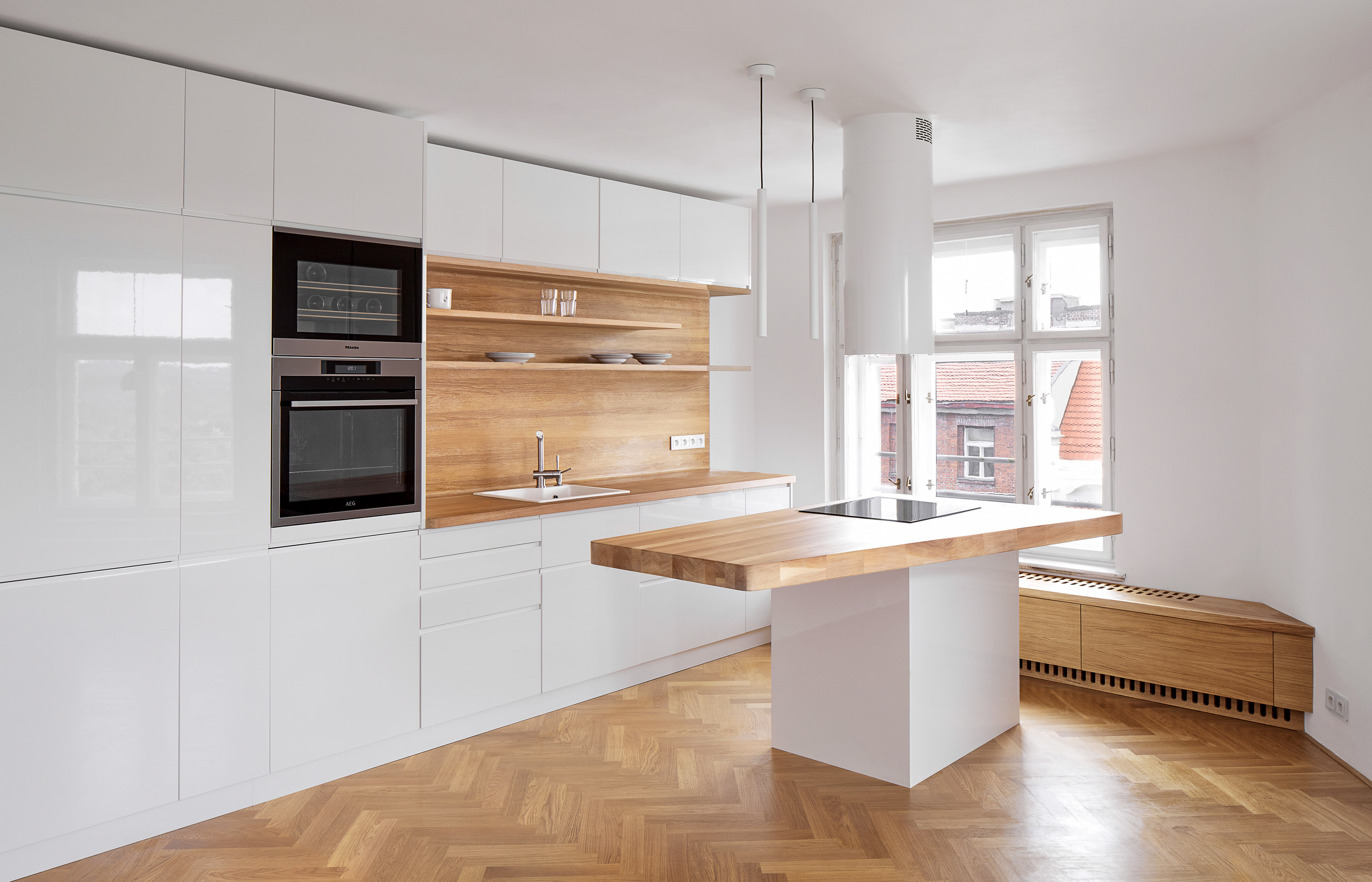
PRIVATE APARTMENT IN LETNÁ
| Place: | Prague, Czech Republic |
| Type: | interior reconstruction |
| Size: | GIFA: 100m2 |
| Client: | undisclosed |
| Team: | COLLARCH |
A young family was looking for an apartment in a location they fell in love with. In a limited market offer, they found a partially attic apartment on the corner of a house located in Prague-Holešovice with a beautiful view of Stromovka and the entire Troja basin. The rooms in the attic originally served as guest rooms and belonged to the apartment of the owner of the house situated one floor below. The previous owner connected several rooms, a house corridor and part of the attic storage space into a residential unit with a very atypical layout, due to which it was not entirely certain whether the disposition of the apartment could meet the client’s requirements.
Cooperation with architects was therefore a logical choice.
Modifications to the apartment focused on maximizing the use of the complex layout while preserving the apartment airy and clear. Built-in furniture was utilized extensively, using irregularities in the layout to its advantage and shaping individual parts of the apartment. The locations of the kitchen, library, laundry room or walk-in closet thus look natural and intuitive.


The kitchen is dominated by a monumental kitchen island made of edge-glued solid oak boards. Its minimalist design and irregular shape evoke an art-work. A sculpture located in the gallery. Nevertheless, it is a very practical extension of the kitchen, used also as a breakfast counter.
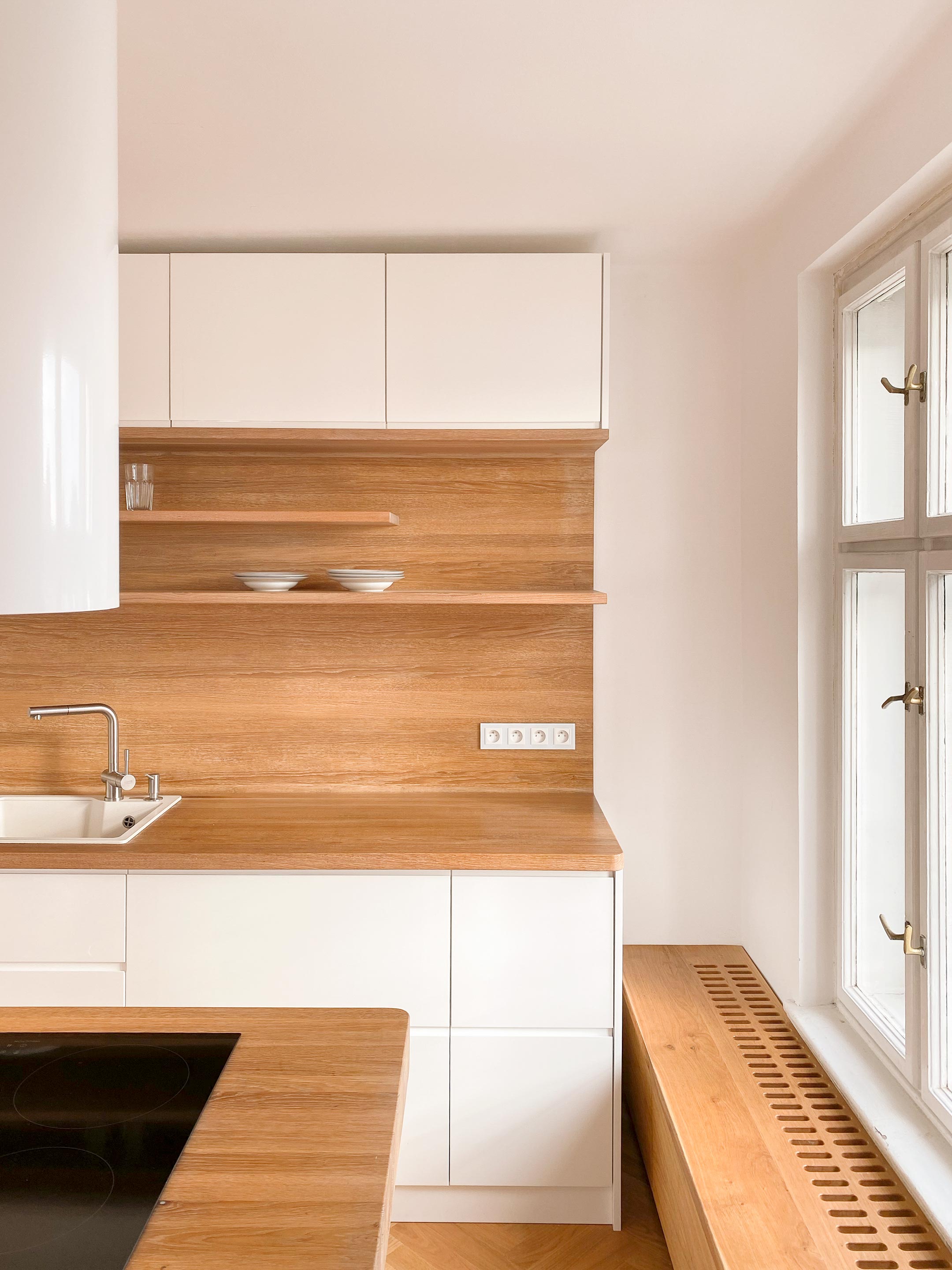
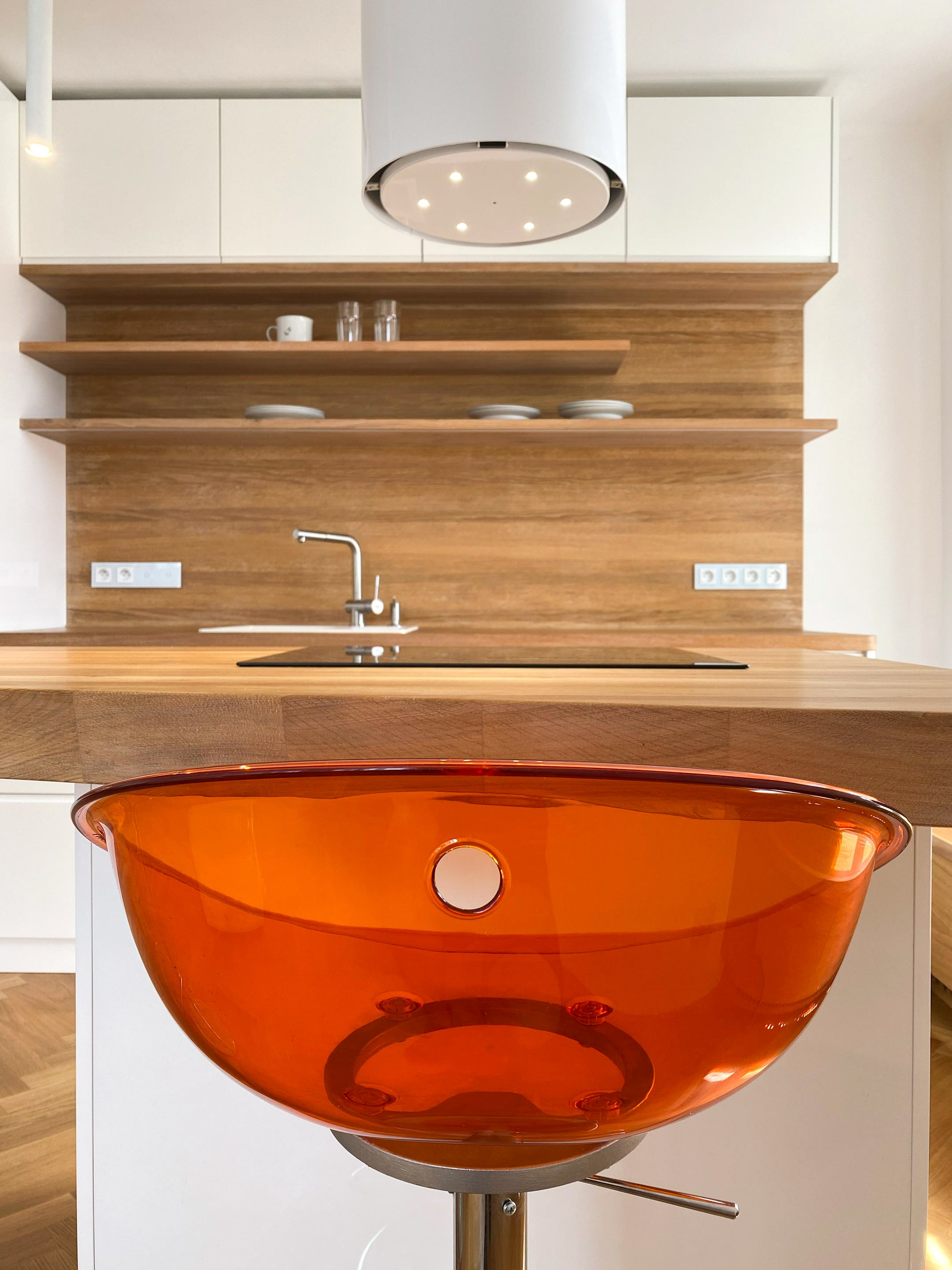
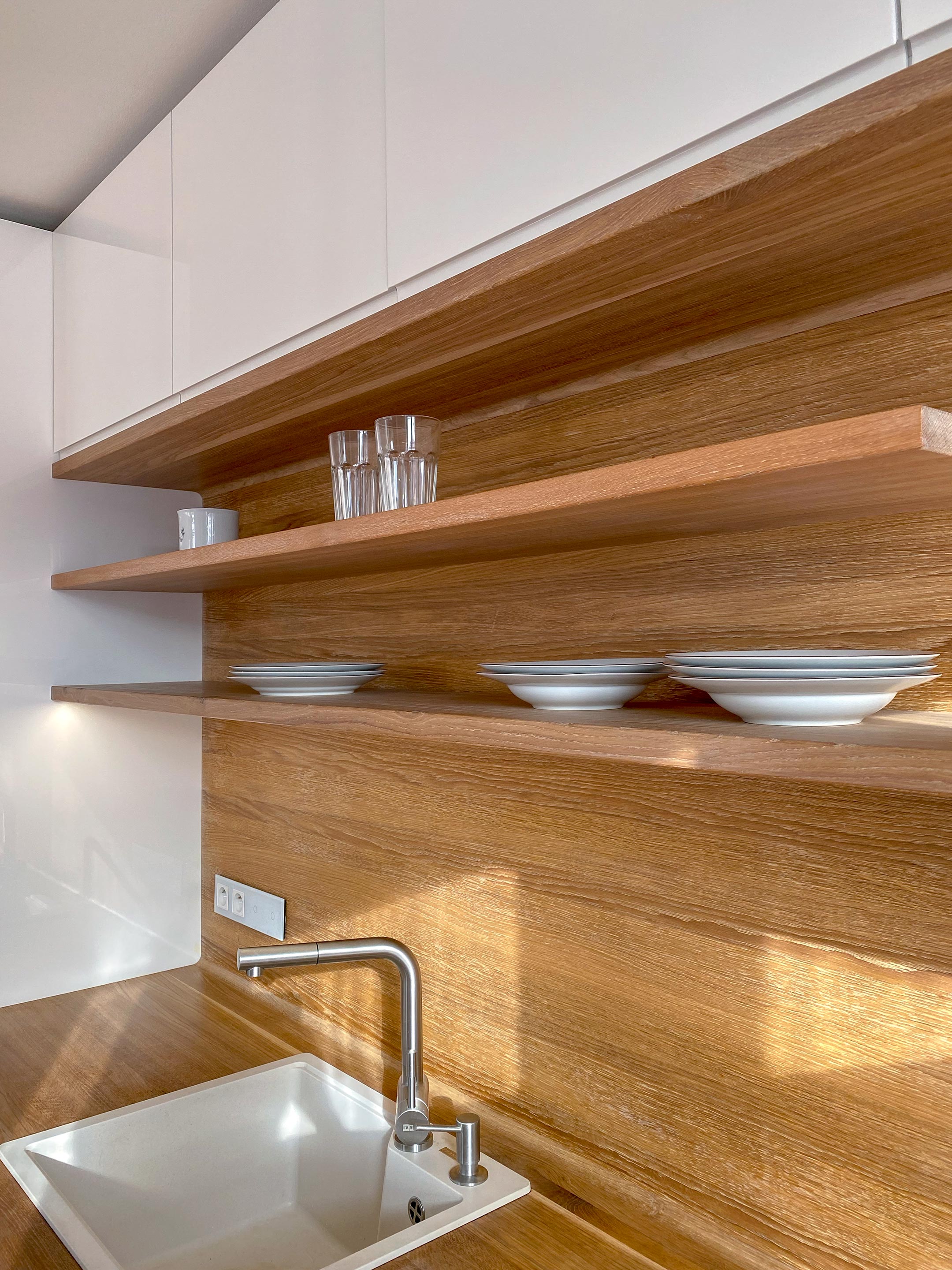

1 - ENTRANCE & HALLWAY, 2 - Corridor, 3 - Toilet, 4 - BathROOM, 5 - food storage, 6 - Kitchen, 7 - bedroom, 8 - living ROOM, 9 - Attic

1 - ENTRANCE & Closet, 2 - Hallway, 3 - toilet, 4 - bathROOM, 5 - WOLK IN CLOSET, 6 - Library, 7 - living room & kitchen, 8 - bedROOM, 9 - children's room
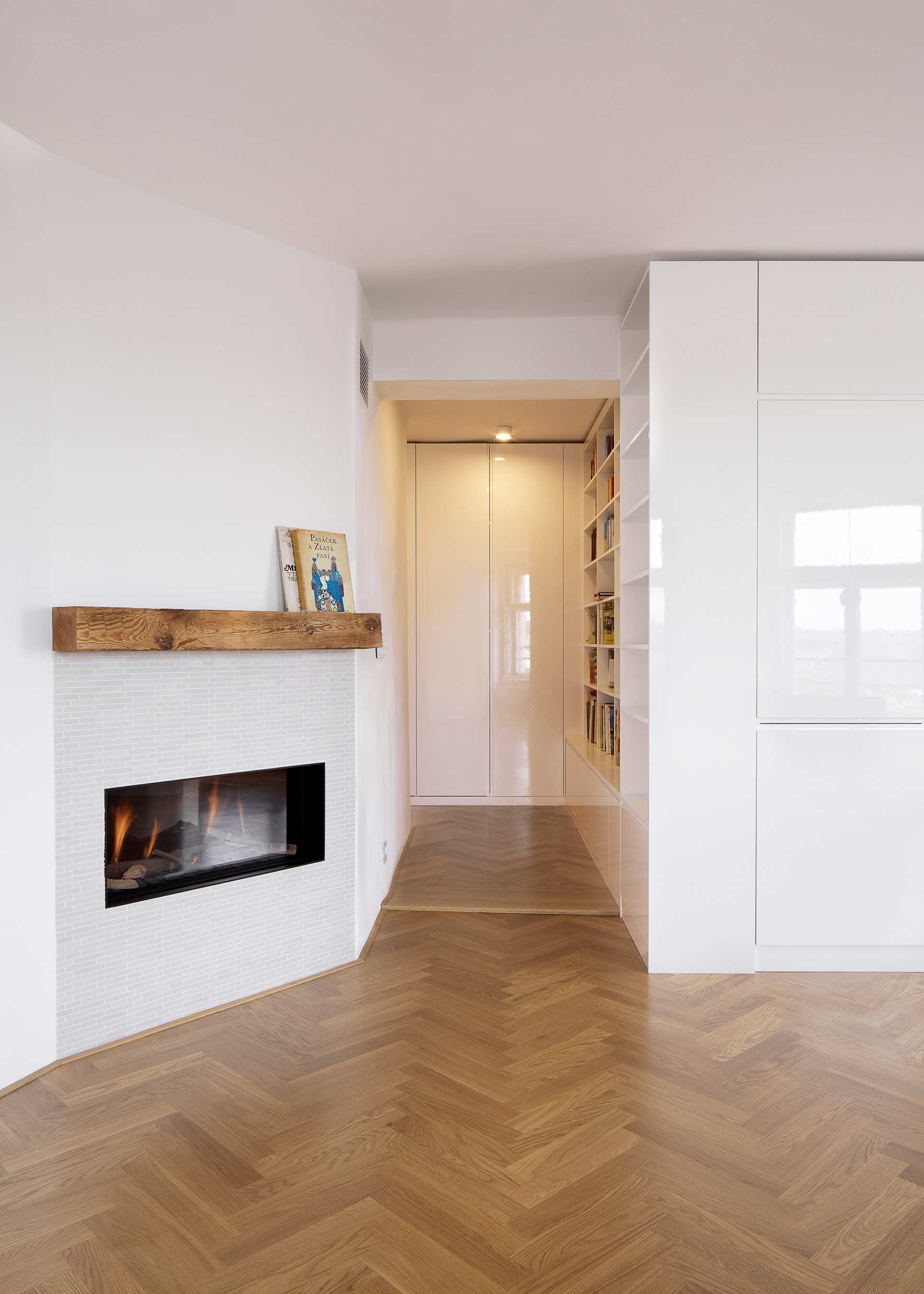




The living room and the kitchen are complemented by a gas fireplace. The modern minimalist design of the fireplace ends with a contrasting rustic element: a reclaimed, brushed spruce beam referring to the archetype of the fireplace in the house.
A part of the attic, which was previously used only as a storage room, is additionally insulated and complemented by a large studio window. A pleasant, full-fledged room with an amazing view of Prague is being created.
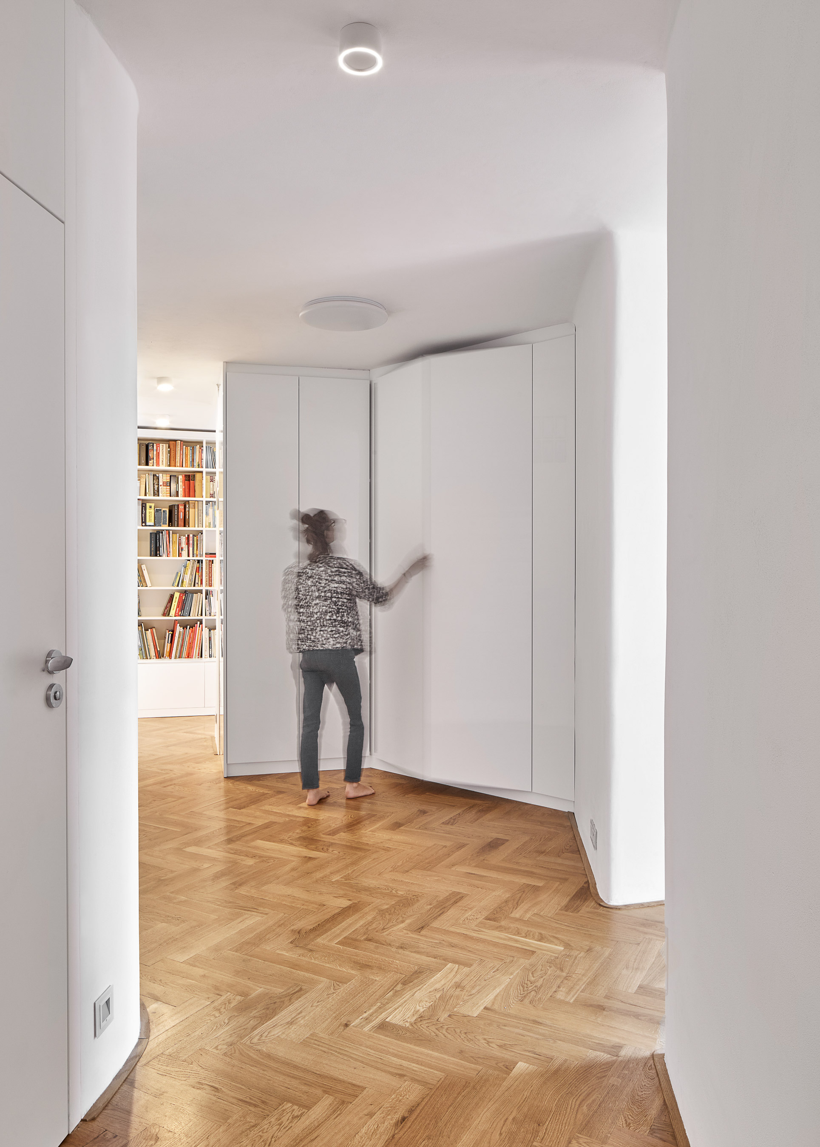

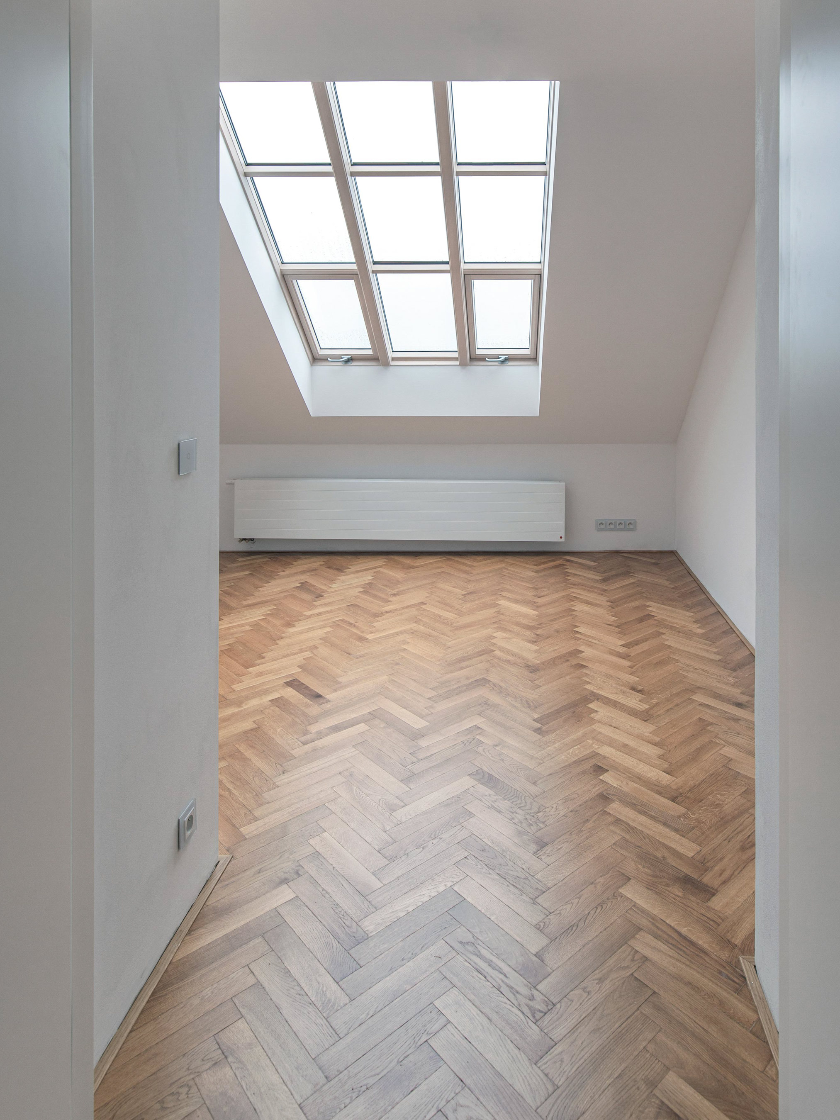



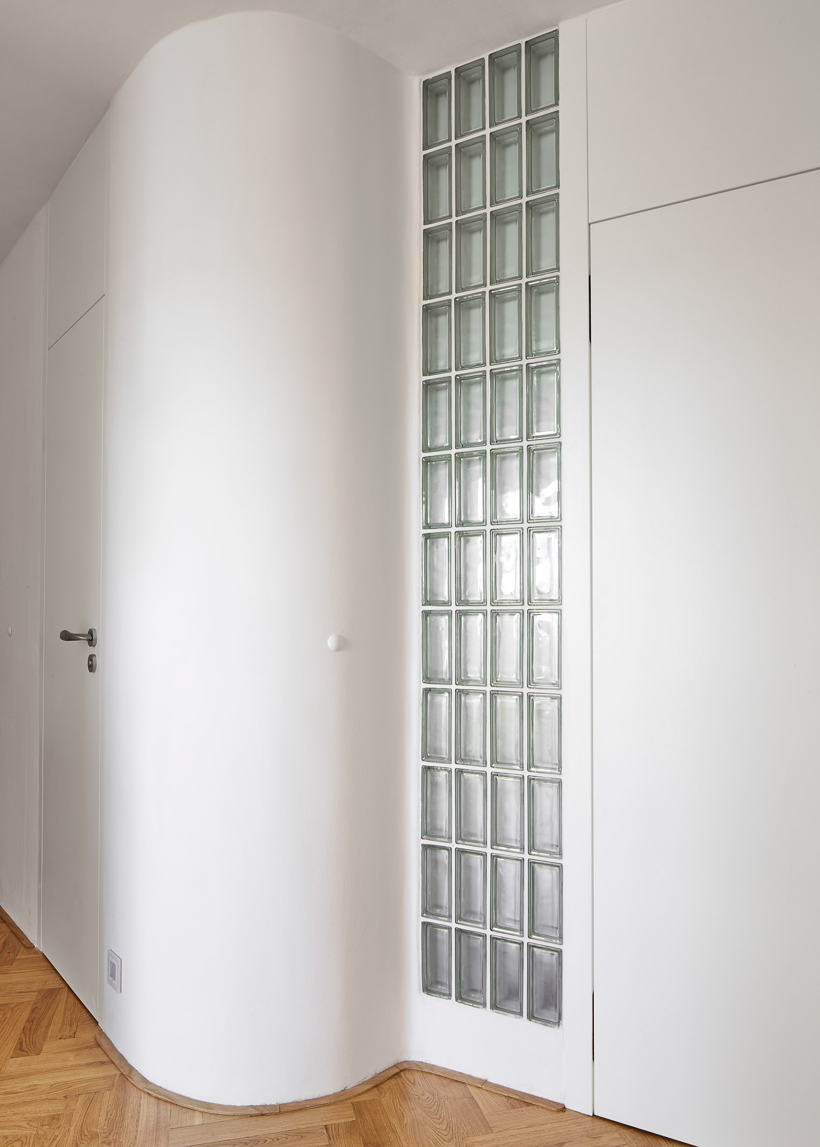
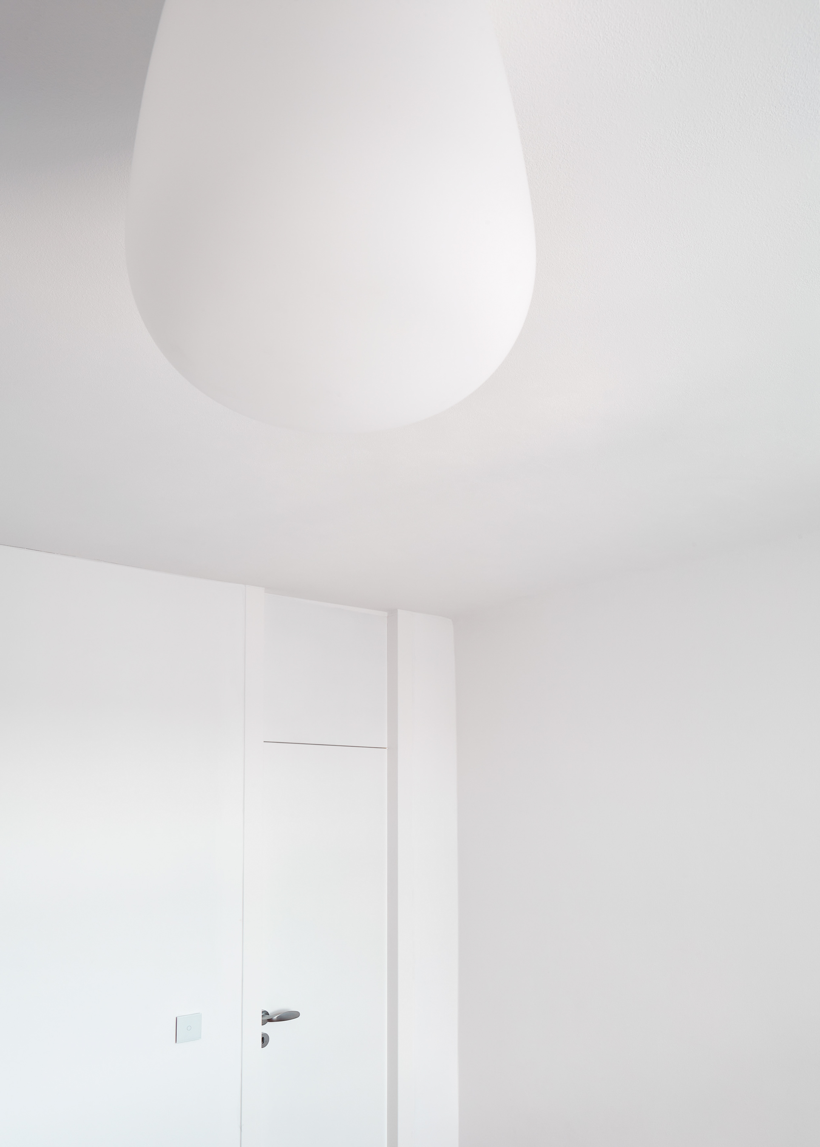
The spacious walk-in closet allows for an open layout of the apartment with a possibility to run around the central chimney with a fireplace, as well as a closed layout where the closet with the parents' bedroom is separated by a pair of sliding doors as a private part of the apartment.
While the apartment owned by the investors has undergone a complete reconstruction, the common parts of the house, including the facade and windows, are still awaiting reconstruction. In the interior of the apartment, new, precisely executed carpentry elements meet the original aged frames and window sills of the casement windows and create an interesting tension between the present and the history of the house.
Despite the complicated shape and inconsistency of the individual rooms of the apartment, the architects have managed to design and build a perfectly usable apartment with a separate children's room, a parents' bedroom with adjoining dressing room, a living room with a spacious kitchen and a fireplace and a bathroom with a large shower corner and a bath-tub. What is more, all the original corridors in the apartment have been given their specific purpose, such as a walk-through library, cloakroom or laundry niche.



